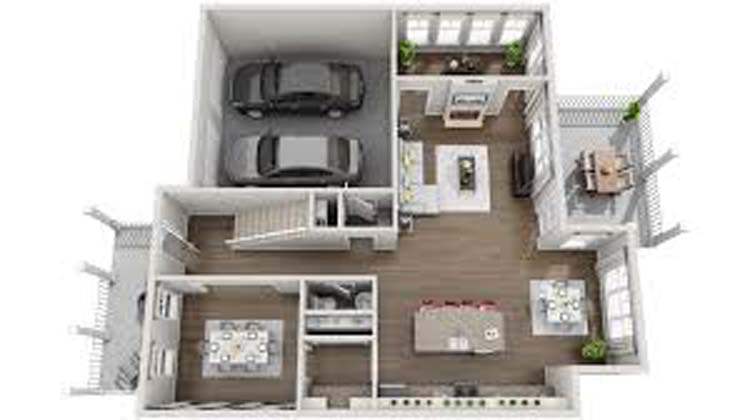A 3D floor plan, or 3D floorplan, is a virtual model of a building floor plan, depicted from a birds eye view, utilized within the building industry to better convey architectural plans. Usually built to scale, a 3D floor plan must include walls and a floor and typically includes exterior wall fenestrations, windows, and doorways. It does not include a ceiling so as not to obstruct the view.
3D Floor plans help home buyers see the entire floor plan and have a detailed look of the planned space. It is a helpful tool to see the flow and connection among rooms.
