What we are offering
Alpha Renderings offers a variety of services from Residential architectural plans for new or existing buildings to 3-D graphic drawings for your marketing purposes
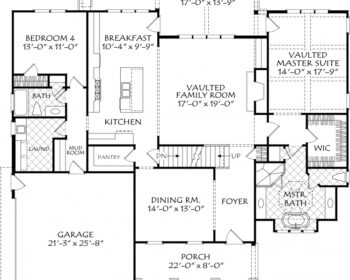
Architectural Floor Plans
Alpha Renderings will complete a thorough Space Assessment exercise which includes reviewing your current space, generating a space program document and creating test-fit plan(s). We then move to planning and concept creation where we embrace the uniqueness of your project, work with consultants, establish a budget and time allotment. We…
Read More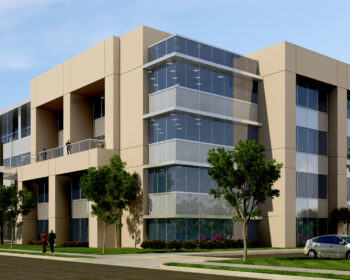
3-D Exterior Renderings
Exterior rendering refers to the process of creating photorealistic and impressive 3D images to build a visual representation of the project’s external spaces. From residential buildings to commercial structures such as hotels, office buildings, or entire city center landscapes. Our goal is to provide you with 3D Architectural visualization that will…
Read More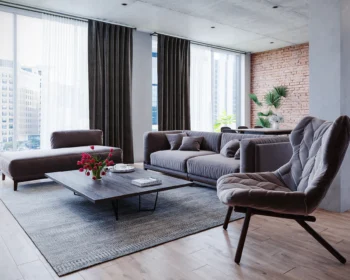
3-D Interior Renderings
Interior Rendering is a type of 3D Rendering that is tailored for Interior Design. Above all, it allows you to present the designs with a unique personality for each client’s taste. 3D Interior Rendering can easily display all of the components that have been thought of by the designer, such as appliances, furniture, and…
Read More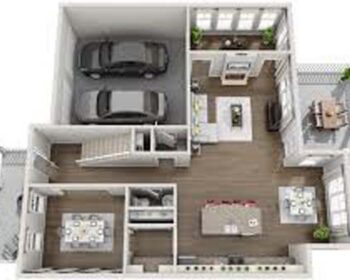
3-D Floor Plans
A 3D floor plan, or 3D floorplan, is a virtual model of a building floor plan, depicted from a birds eye view, utilized within the building industry to better convey architectural plans. Usually built to scale, a 3D floor plan must include walls and a floor and typically includes exterior wall fenestrations, windows, and doorways. It does…
Read More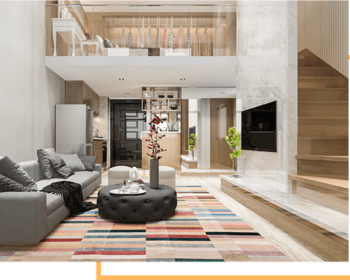
Walkthrough Animation
A 3D walkthrough is a process of taking a virtual tour of any structure, through the medium of internet connectivity, from anywhere at any time. Basically, if you are considering a real estate purchase, or designing a house or office, or literally anything for a client, you can take a virtual tour of your…
Read More